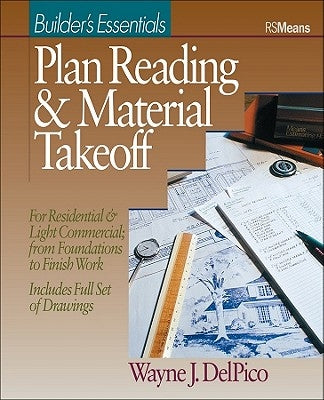Description
Learn how to:
- read and interpret building plans
- create an accurate takeoff, using a complete set of working drawings.
Each chapter covers a major construction division, such as concrete, masonry and carpentry -- and uses plans, details and tables to illustrate plan reading and takeoff procedures. A checklist for each material division helps ensure that nothing is left out of your takeoff.
Includes a complete set of residential plans from Home Planners, Inc., the nation's leading provider of home plans. With a detailed material takeoff, from site work to electrical.
With over 160 illustrations, including commercial construction details.
Author: Wayne J. Del Pico
Publisher: Rsmeans
Published: 02/24/2015
Pages: 448
Binding Type: Paperback
Weight: 2.35lbs
Size: 10.90h x 8.40w x 1.00d
ISBN13: 9780876293485
ISBN10: 0876293488
BISAC Categories:
- Technology & Engineering | Construction | General
About the Author
Wayne J. DelPico is an established residential and commercial contractor. He has a Bachelor of Science degree in Civil Engineering from Northeastern University and is an instructor in the Northeastern Department of Building Design and Management.
This title is not returnable

